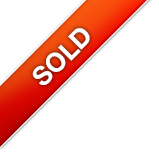
Your future home awaits you in Waterville! Discover this superb 5-bedroom, 2-bathroom property, ideal for a large family or a blended family. Bathed in natural light, it ensures optimal comfort thanks to its wall-mounted heat pump. Outside, enjoy an above-ground pool and a large patio perfect for your moments of relaxation. The detached garage offers additional workshop or storage space. Located in the charming village of Waterville, this house combines the tranquility of the countryside and proximity to services. An opportunity not to be missed! Contact us for a visit.
| Room | Level | Floor cover | Infos |
|---|---|---|---|
| Hallway | 1st level/Ground floor | Ceramic tiles 6x7 P |
|
| Living room | 1st level/Ground floor | Wood 10.6x11 P |
|
| Dining room | 1st level/Ground floor | Ceramic tiles 7.7x11.1 P |
|
| Kitchen | 1st level/Ground floor | Ceramic tiles 10.5x11.1 P |
|
| Bathroom | 1st level/Ground floor | Ceramic tiles 8.1x4.10 P |
|
| Bedroom | 1st level/Ground floor | Floating floor 10.1x9 P |
|
| Bedroom | 1st level/Ground floor | Floating floor 9.5x11.2 P |
|
| Family room | Basement | Carpet 11.1x9 P |
|
| Bedroom | Basement | Floating floor 11.6x9 P |
|
| Bedroom | Basement | Floating floor 10.11x8 P |
|
| Primary bedroom | Basement | Floating floor 13.10x10.8 P |
|
| Bathroom | Basement | Ceramic tiles 7.2x7.4 P |
|
| Storage | Basement | Concrete 7.9x6.11 P |
General | |
|---|---|
| Time occupation | 60 days |
| Built year | 2005 |
| Financial recovery | No |
| Lot's evaluation | 81 300 $ |
| Building evaluation | 265 800 $ |
| Total evaluation | 347 100 $ |
Costs | |
|---|---|
| Energy cost | 2 268 $ |
| Municipal Taxes | 3 160 $ |
| School taxes | 184 $ |
| Total | 5 612 $ |
Other informations | |
|---|---|
| Type | Bungalow |
| Year evaluation | 2025 |
| Seller's declaration | See listing broker |
| Property Category | Residential |
| Type of building | Detached |
| Frontview of the building | 8.6 Meters |
| Depth of the building | 9.8 Meters |
| Lot frontage | 21.34 Meters |
| Depth of field | 30.48 Meters |
| Lot area | 650.3 Square meters |
| Number of pieces | 13 |
| Number of rooms | 5 |
| Number of rooms in the basement | 3 |
| Number of bedrooms above ground | 2 |
| Number of bathrooms | 2 |
| Status | Sold |
| Sale without warranty | E |
Additional Features | |
|---|---|
| Landscaping | Land / Yard lined with hedges |
| Cupboard | Melamine |
| Heating system | Electric baseboard units |
| Water supply | Municipality |
| Heating energy | Electricity |
| Equipment available | Ventilation system, Wall-mounted heat pump |
| Foundation | Poured concrete |
| Hearth stove | Wood burning stove |
| Garage | Detached |
| Siding | Vinyl |
| Pool | Above-ground |
| Proximity | Highway |
| Parking | Outdoor (4), Garage (1) |
| Sewage system | Municipal sewer |
| Roofing | Asphalt shingles |
| Topography | Flat |
| View | Mountain |
| Zoning | Residential |
Wood stove and accessories. Above ground pool and accessories. Garage door opener. Chandeliers and wall-mounted heat pump.
Curtains, blinds and rods as well as dishwasher.