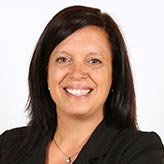


Lebel Immeubles est une entreprise de Coaticook qui fait affaire dans la région depuis 1988. Elle dessert principalement la région de la MRC de Coaticook. L'entreprise se spécialise dans la vente de propriétés résidentielles, commerciales, de terrains et de fermes.
Ce site Internet a été conçu afin de mieux répondre aux personnes désireuses de vendre, d'acheter ou d'obtenir de l'information sur l'une de nos propriétés.