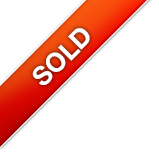
Ideally located in a sought-after area, close to a park and all services, this property offers 3 spacious bedrooms, 2 bathrooms, a large family room with a modular office space according to your needs. The excavated garage offers you a versatile bonus space, perfect for a workshop or additional well-organized storage. Outside, the land is a real favorite: neat landscaping, large terrace with gazebo, heated pool and mature cedar hedges for privacy. Hardwood floors and cherry cabinets add the finishing touch to this warm decor.
| Room | Level | Floor cover | Infos |
|---|---|---|---|
| Dining room | 1st level/Ground floor | Wood 14.2x11.2 P |
|
| Living room | 1st level/Ground floor | Wood 10.11x17.9 P |
|
| Kitchen | 1st level/Ground floor | Ceramic tiles 10.7x7.8 P |
|
| Bedroom | 1st level/Ground floor | Wood 10.11x11.3 P |
|
| Bedroom | 1st level/Ground floor | Wood 11.1x11.0 P |
|
| Primary bedroom | 1st level/Ground floor | Wood 12.4x13.9 P |
|
| Bathroom | 1st level/Ground floor | Ceramic tiles 9.3x6.11 P |
|
| Home office | Basement | Carpet 10.5x12.11 P |
|
| Family room | Basement | Carpet 29.6x15.10 P |
|
| Bathroom | Basement | Ceramic tiles 5.3x7.1 P |
|
| Laundry room | Basement | Ceramic tiles 8.2x8.6 P |
|
| Storage | Basement | Carpet 12.0x9.11 P |
|
| Workshop | Basement | Concrete 16.3x14.10 P |
General | |
|---|---|
| Date d'occupation | 2025-07-01 00:00:00 |
| Built year | 1985 |
| Financial recovery | No |
| Lot's evaluation | 54 800 $ |
| Building evaluation | 254 100 $ |
| Total evaluation | 308 900 $ |
Costs | |
|---|---|
| Energy cost | 2 619 $ |
| Municipal Taxes | 2 579 $ |
| School taxes | 174 $ |
| Total | 5 372 $ |
Other informations | |
|---|---|
| Type | Bungalow |
| Year evaluation | 2025 |
| Seller's declaration | See listing broker |
| Property Category | Residential |
| Type of building | Detached |
| Frontview of the building | 13.26 Meters |
| Depth of the building | 8.76 Meters |
| Lot frontage | 30.48 Meters |
| Depth of field | 24.38 Meters |
| Lot area | 743.2 Square meters |
| Number of pieces | 14 |
| Number of rooms | 3 |
| Number of bedrooms above ground | 3 |
| Number of bathrooms | 2 |
| Status | Sold |
| Sale without warranty | E |
Additional Features | |
|---|---|
| Driveway | Asphalt |
| Landscaping | Land / Yard lined with hedges, Landscape |
| Cupboard | Other |
| Heating system | Electric baseboard units, Space heating baseboards |
| Water supply | Municipality |
| Heating energy | Electricity |
| Equipment available | Private yard, Wall-mounted heat pump, Central vacuum cleaner system installation, Electric garage door |
| Windows | PVC |
| Foundation | Poured concrete |
| Hearth stove | Wood burning stove |
| Garage | Attached, Single width |
| Siding | Brick, Vinyl |
| Distinctive features | Street corner |
| Pool | Above-ground |
| Proximity | Park - green area, Bicycle path |
| Basement | 6 feet and over, Finished basement |
| Parking | Outdoor (4), Garage (1) |
| Sewage system | Municipal sewer |
| Window type | Crank handle |
| Roofing | Asphalt shingles |
| Topography | Flat, Sloped |
| Zoning | Residential |
Stove, dishwasher, swimming pool (15', 50,000 BTU heat pump and accessories), gazebo, blinds, light fixtures-fans, 2x workbenches, central vacuum and accessories, wood stove and accessories.
Poles and curtains, vice on the workbench and personal effects.
Martine Lebel
Tel. 1 (819) 238-3033
Tel. 2 (819) 849-3333